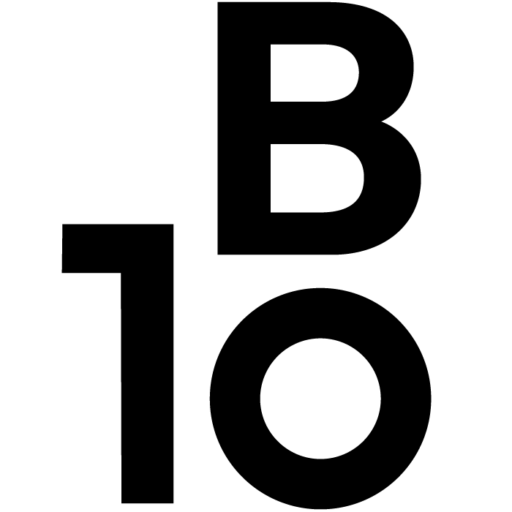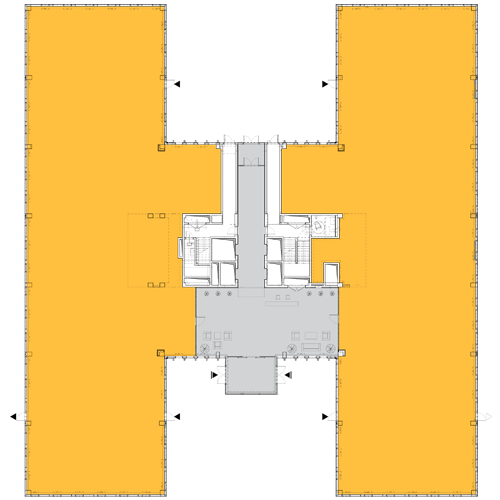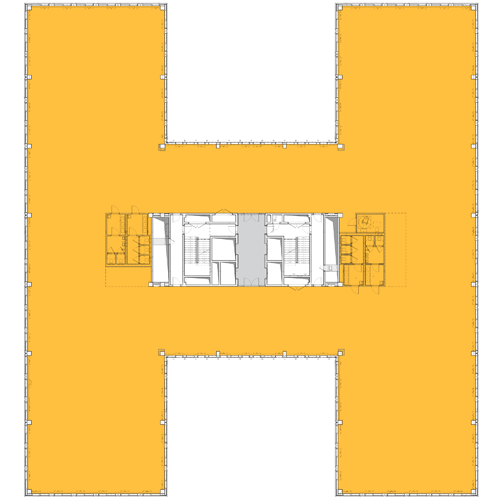B10
is an office and hotel complex located at 1-3 Bolkowska Street, which fits in with the nature of the vibrant business district of Wroclaw. The project consists of two facilities with a total usable area of approximately 20,000 m². The first is a modern six-story office building offering flexible space in the modules starting from 400 m², and the second is a long-stay hotel comprising 115 rooms. The buildings are connected by a common square, creating a friendly, free space for rest and recreation within carefully designed greenery.
The project
The office building combines functionality, unique architecture, and top-class technical and material solutions. Its specification corresponds to class A facilities and meets the needs of modern businesses.
Architecture
With the goal of providing occupants the best working conditions within architecture in the Scandinavian spirit, it was possible to obtain a unique, elegant, and timeless facade. The facade will be fabricated in two shades of gray, and its divisions reflect the specificity of the office building, thus ensuring its users the right amount of natural lighting.
Lobby
The building has an open-plan ground floor with a cozy reception area. The developer elected to implement a lobby design created by the London architectural firm turnerbates Design & Architecture. Informal and comfortable zones in the stylish lobby will encourage visitors to meet, interact, and relax.
Letting
The office building’s characteristic H-shape offers opportunities to create interesting arrangements for tenants who want to ensure a safe social distance and enjoy non-standard space panning.
Each of the six above-ground stories offers 2,185 m2 of office space that can be flexibly used and divided into two, three, or four parts depending on a tenant’s needs, while meeting the required ergonomic standards.
Total office building area (GLA)
14,134 m²
Total leasing area (NLA)
13,621 m²
Total available area
3,894 m²
Contact us: +48 797 489 082
Fit out standard
It is also a space that you can immediately like. High windows provide full lighting of the surface with daylight and provide a great visual experience. The openness of the space is enhanced by the lack of poles, which at the same time gives the possibility of free interior arrangement.
Sustainable solutions
As the architectural design of the office building created by the Gdynia-based studio APA Wojciechowski complies with the guidelines for sustainable construction, an application for a LEED certificate at least at the Gold level will be submitted. The building is an example of the use of pro-ecological solutions with particular emphasis on recyclable design, healthy materials, energy efficiency, and rainwater retention. The creation of an environmentally friendly structure also means that the design provides a high level of comfort and usability for the building’s tenants.

Sustainable investment location
Easy access via public transport

Indoor environment quality
Daylight supply, thermal comfort, high-quality finishes

Reduction of energy and water consumption
Toilets and taps with low water flow, LED lighting, motion detectors limiting energy consumption

Waste segregation
Segregation of Construction and office waste, use of regional and recycled materials

High insulation coefficient of walls and glazing
Minimizing heat loss in the offices

Covering the roof with a membrane
Counteracting the heat island effect to reduce the impact on the microclimate

Minimizing light pollution in the building’s surroundings
The use of external lighting fittings that direct the light beam downwards

Promotion of alternative means of transport
Parking spaces for bicycles, changing rooms and showers for cyclists, electric car chargers
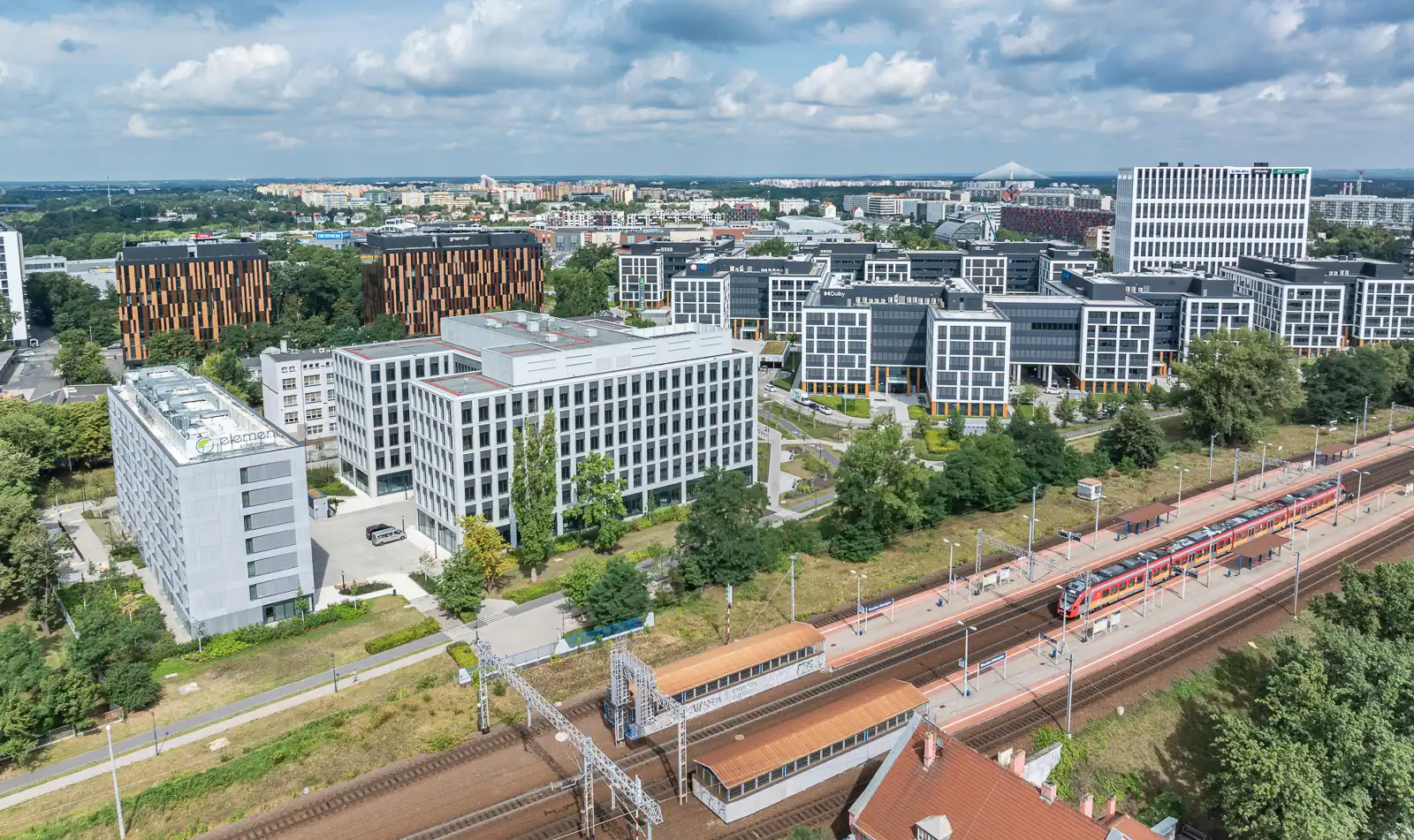
Location
The complex is located in the heart of the Western Business Center, in the Fabryczna district. Thanks to its location on the main artery of the city, connecting the center with the airport, and the dynamic development of the area, it has a well-developed public transport network. The nearest junction of the Wrocław ring road is located just 5 km from B10. Just 50 meters from the complex, there is a stop for PKP Wrocław Mikołajów, providing convenient connections to nearby towns, including long-distance routes.
In the immediate vicinity of the complex, there are also the largest shopping center in the region – Magnolia Park, and the Business Garden office complex, offering a wide range of amenities, including shops, restaurants, service points, and facilities.
minutes drive to city center
minutes on foot to railroad station PKP Wroclaw Mikolajow
minutes drive to Magnolia shopping center
minutes drive to airport
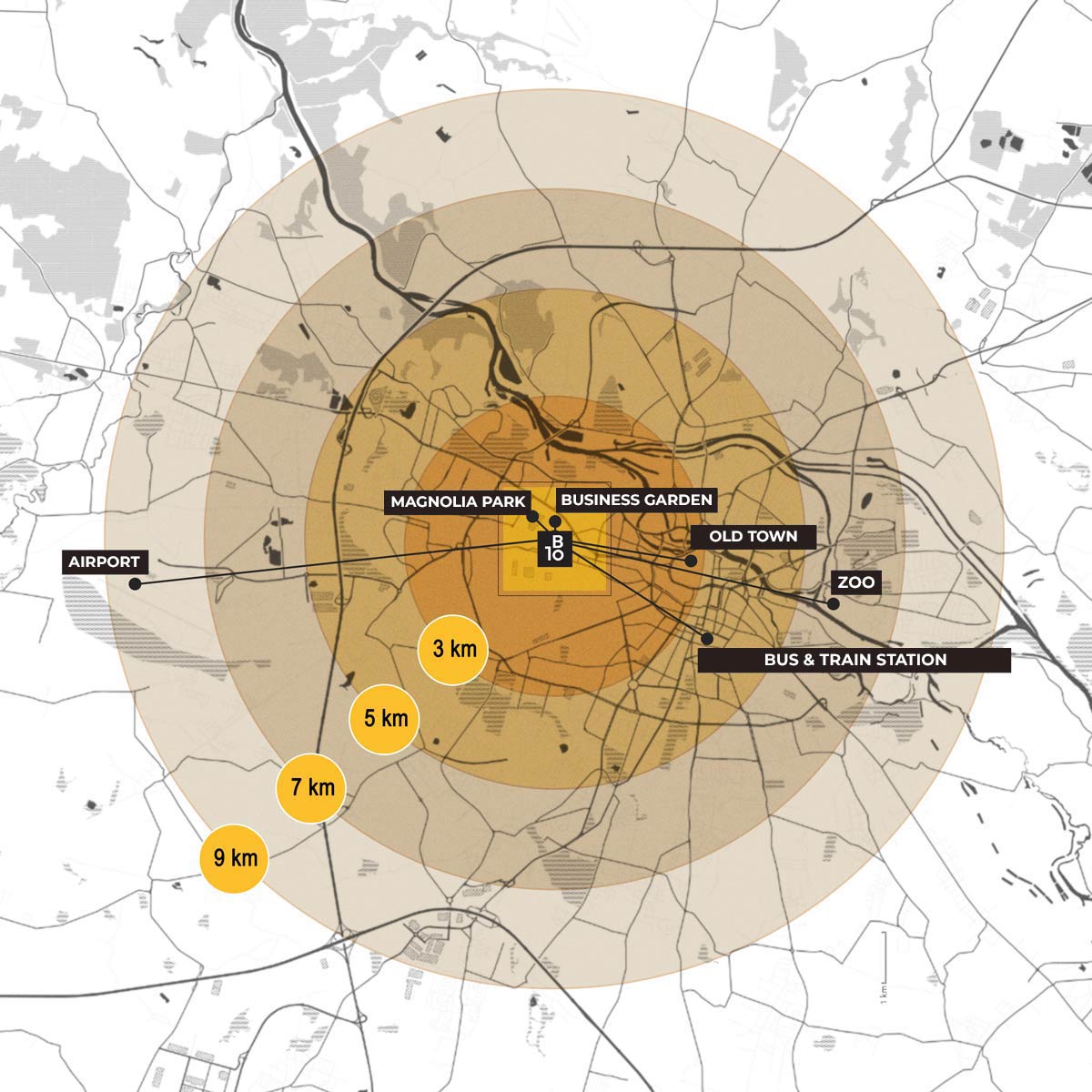
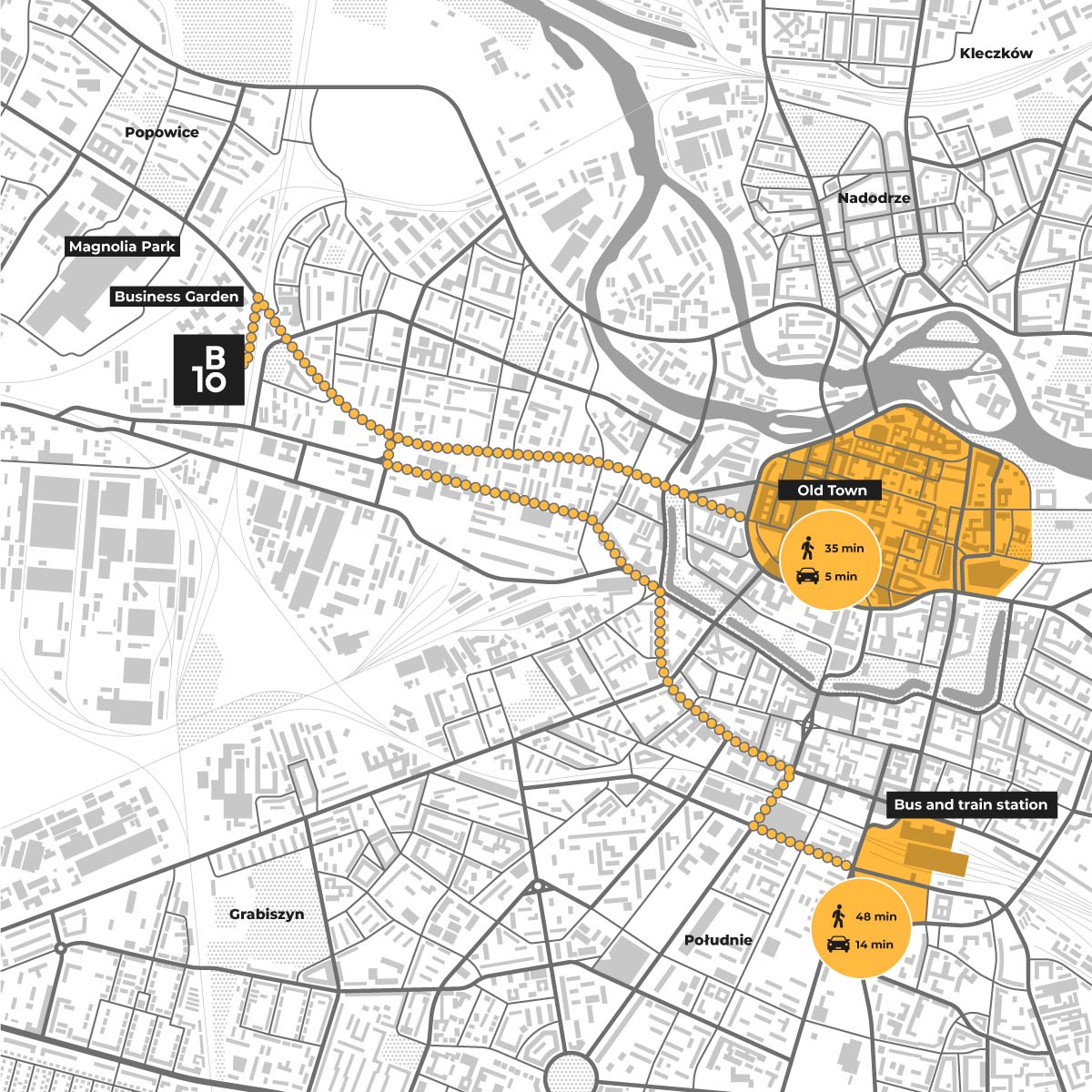
News
Below are the most recent posts. You can see all posts here>>

B10 office building achieves WiredScore Platinum
Vastint Poland’s B10 office building has been awarded WiredScore Platinum – the highest level of certification in the globally recognized rating system for digital connectivity in real estate. B10 is only the third building in Wrocław to...
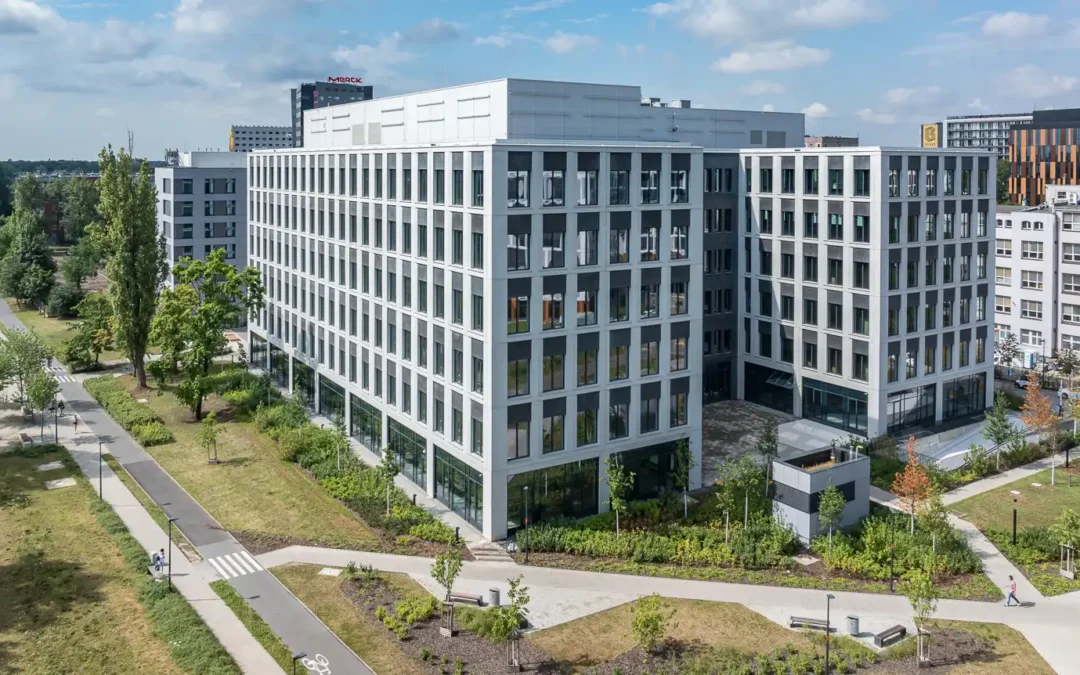
KRUK is moving to the B10 project
Vastint Poland announces that KRUK S.A., a leader in the debt management market in Poland and Europe, has leased 6,000 m² of space in the B10 office and hotel complex in Wrocław. “Our decision to change office space was driven by the need...
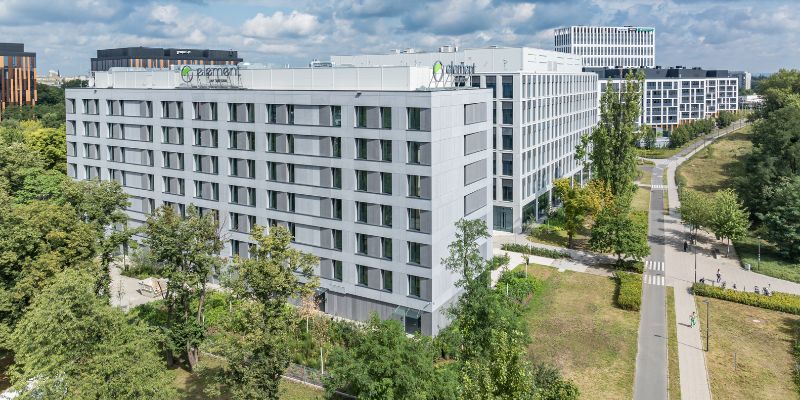
Element Hotel Wrocław Achieves LEED Gold Certification
Vastint Poland has completed the environmental certification process for the Element Hotel in Wrocław, part of the B10 complex. The building earned 74 points, qualifying it for the prestigious LEED Gold certification level. Achieving LEED...
Developer
The developer of the project is Vastint Poland, a subsidiary of the Vastint Group, an international organization operating on the European real estate market for over 30 years. The cornerstones of the company’s operations are the management of portfolio properties and the development of office, residential and hotel projects that provide comfortable and also sustainable living, working and leisure environments.
More information: www.vastint.eu
Contact
Please contact us if you are interested in renting space in B10 or you are media representative interested in a project..
Leasing
Marek Ulanecki
Senior Leasing Manager
M: +48 797 489 082
E: marek.ulanecki@vastint.eu
Spokesperson
Marta Pośniak
Senior Marketing & Communications Manager
M: +48 512 647 286
E: marta.posniak@vastint.eu
